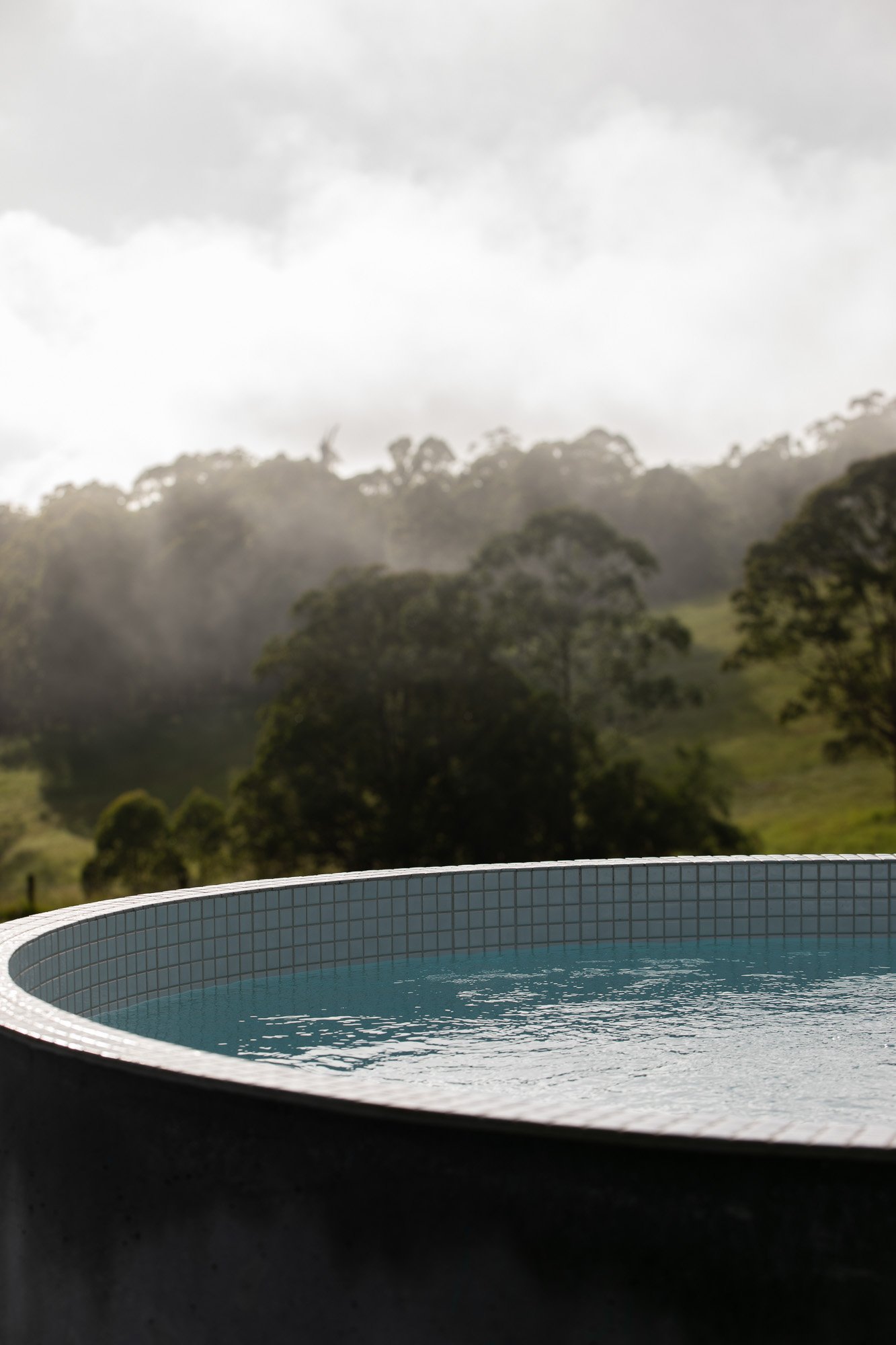Hard to find. Hard to forget.
A secluded retreat nestled in the hills of the Sunshine Coast Hinterland, Round Hill takes in the sweeping views of rolling paddocks and the ridgelines of national park bushland where waterfalls await.
An inspiring architectural cabin for two, designed as a place to slow down and escape the pace of life.
-
The creation of Round Hill Retreat began with the search for the perfect plot in the Sunshine Coast Hinterland, ensuring the chosen location captured the essence of the region while offering seclusion and stunning views.
The subsequent planning and design phase was an exercise in mindful creation. Every decision was made with the intention of harmonising the structure with its natural surroundings while crafting a luxurious, rejuvenating space.
Construction focused on quality craftsmanship and carefully selected materials, resulting in a retreat that seamlessly blends sophistication with earthy charm.
Today, Round Hill Retreat serves as a sanctuary to others, offering a place where guests can disconnect from daily life in the stillness and surrounds of nature.
-
Full project management from concept to completion
Undeveloped land requiring utilities and services
Remote location necessitating efficient resource management
Comprehensive approvals process including environmental assessments
Civil works including access road and stormwater management
Sloping terrain requiring specialised building techniques
-
Sleek, black-clad structure with a steep pitched roof and vertical cladding, cutting a bold silhouette against the landscape
Texture and tone take centre stage with earthy finishes throughout, including Japanese mosaic tiles and limewash walls
Outdoor space with ambient string lights, fireplace, and wood-fired pizza oven for cosy starlit evenings
Custom-built tiled window seat – an ideal nook for reading or taking in the panoramic views
Streamlined kitchenette featuring modern appliances pink marble and 2-seat breakfast bar
Heated concrete plunge pool offering uninterrupted vistas during leisurely soaks
Curved bathing room showcasing exposed copper pipes, waterfall shower, and bespoke blacksmith-crafted wrought iron towel holders
Bedroom with panoramic glass doors that peel back completely, framing breathtaking views and welcoming the fresh country breeze














