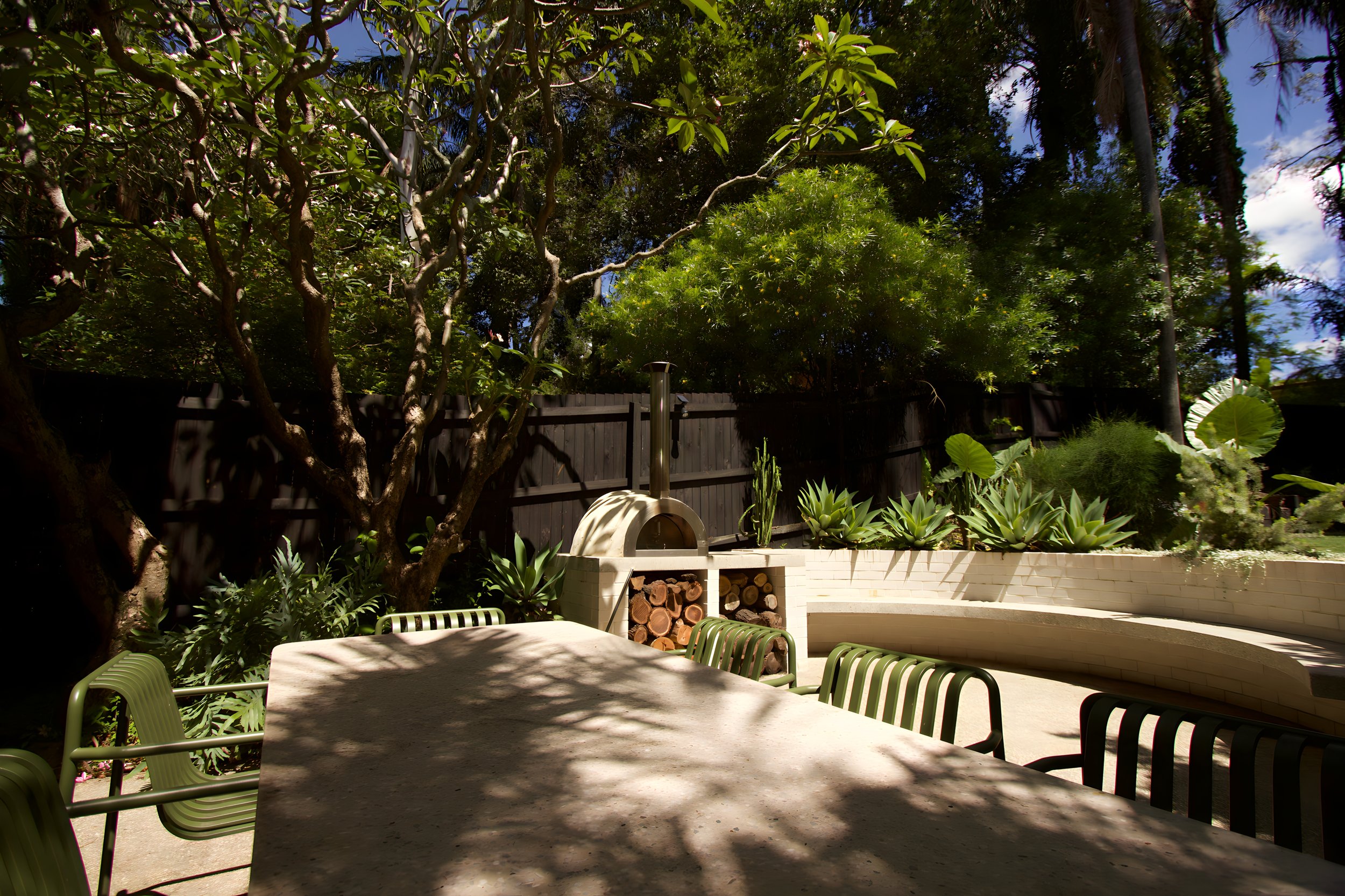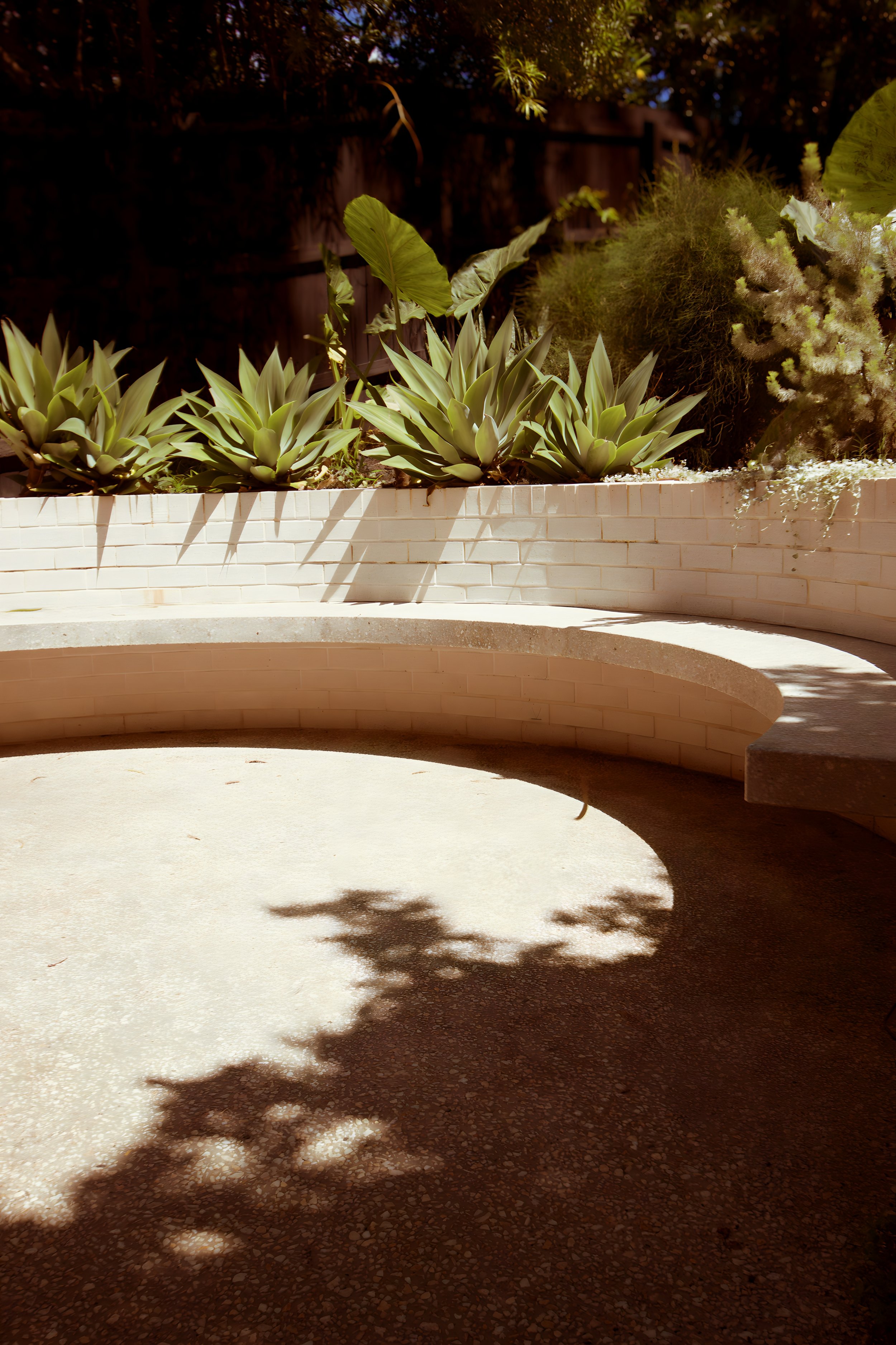Manny Cottage
A late 1800’s workers cottage, tucked away in the inner-city suburb of Annerley, finds new life through thoughtful renovation.
Once a neglected investment property, this sloping site with limited access has been transformed into a haven of character and comfort.
Australian dreamtime dolomite stone from the Pilbara region meets spotted gum veneer and patinated brass, while an overgrown backyard becomes a sun-dappled courtyard complete with Italian pizza oven and ancient olive trees.
-
The transformation of this Annerley workers cottage began with its acquisition, its classic and sensible layout providing an ideal canvas for renovation with a focus on elevating finishes rather than reconfiguring interior spaces.
A unique aspect of this project was the owners’ desire to remain in residence throughout most of the renovation process. This required careful planning and execution to minimise disruption to daily life while steadily progressing through the upgrades.
For a brief period, the owners relocated to allow for the installation of a new kitchen and bathroom, the heart of the home’s transformation. These spaces became the centrepiece of the renovation, with a focus on sophisticated design through carefully selected materials and functional solutions.
-
Inner-city location with constrained access, requiring careful logistical planning
Emphasis on enhancing built form while incorporating luxurious finishes
Addressing overland flow issues while simultaneously creating aesthetic improvements
Transforming a unusable, overgrown sloping yard into an open space for entertaining and life with dogs
Executing high-end renovations with minimal disruption to resident owners
-
Spotted gum veneer cabinetry concealing modern conveniences, marrying functionality with natural beauty
Heritage-inspired kitchen featuring Australian dolomite stone benchtops and a farmhouse sink, blending classic charm with luxury
Stone bathtub atop hand-made Australian terrazzo floors, creating a spa-like bathroom retreat
Pink marble vanity with curated lighting and aged brass fixtures.
Floor-to-ceiling wardrobes and hidden European laundry, maximising storage in style
Lounge room with floor-to-ceiling linen drapes and timber bifold doors on two sides, creating a green sanctuary
Exposed aggregate outdoor dining courtyard enveloped by lush subtropical gardens, creating a cool and private oasis for entertaining
Cantilevered circular concrete conversation pit, a nod to mid-century design, offering a fireside seat for gatherings
Authentic Italian pizza oven standing as a centrepiece in the alfresco area






